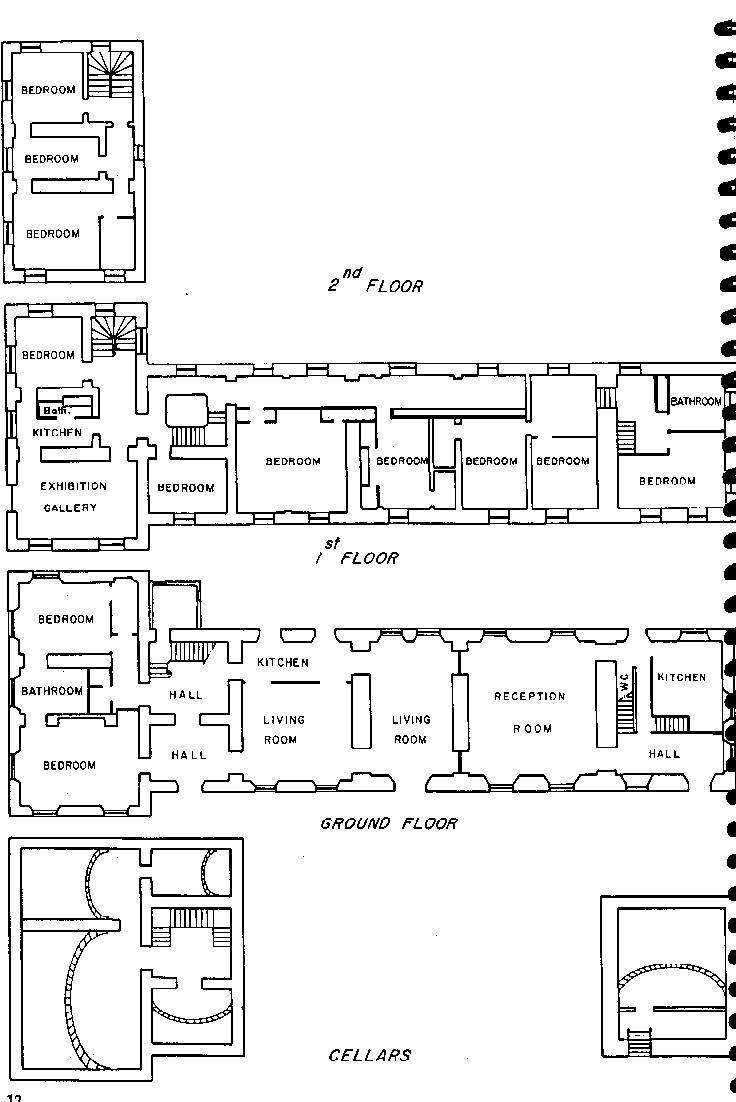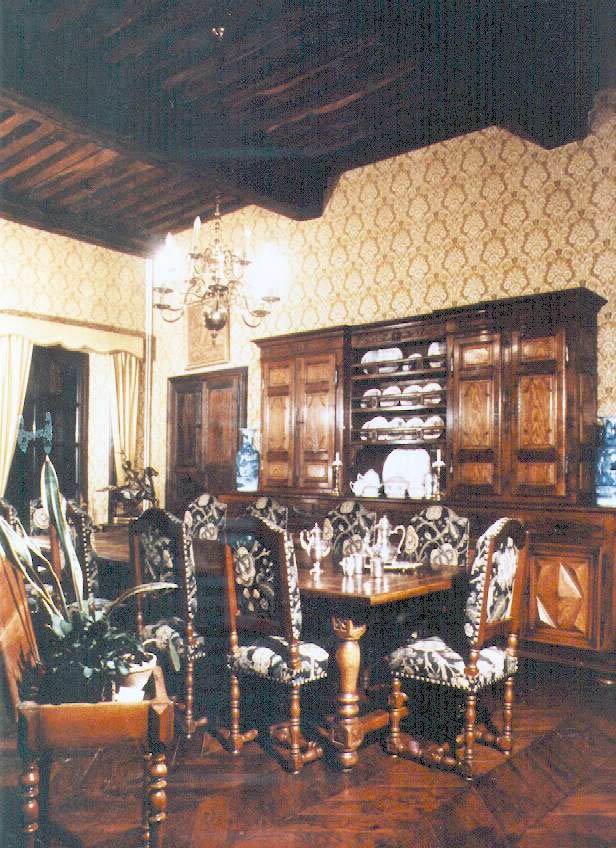

The entrance : at the beginning of the edifice, a tiled entrance with tapestry and openings with espagnolette bolts and double glazing.
The kitchen : giving access to other rooms, opens on to the park.
The reception room : divided up into two inequal parts by a wall (with fonctionnal openings) at the beginning of the century, now used as a dining room (heightened by five meters high ceilings "a la francaise”) containing a marble fireplace equipped with a heat-conserving system.
The living room (not at all cold or unpleasant) square shaped situated between the reception room, the second kitchen (southern facade) and the second entrance, in a “deuxième Empire” style with a decor of staff and panelling, with two nice openings giving superb views on the park and the tower.
The kitchen: between the living room and one of the reception rooms, opens toward the south on to a terrace, facing the vegetable garden, next to a storeroom.
The hall: links via a grand staircase the rooms of the ground floor to the second floor (first floor in French).
The bedrooms: nicely exposed inside the “Mansard” pavilion. All are pannelled "a la francaise” with foliage carvings (one of them allowing to be seen the initial alcove which was originally destined for a canapy) with tiled, fitted out bathrooms : two washbasins, a bath, a shower and a bidet.THE SECOND FLOOR:
Traditionally spread, the bedrooms occupy all the rooms of the second floor. They all have fitted carpet, tapestry, and well heated and insulated: the windows with espagnolette bolts have double glazing. They are equipped with toilets, bathrooms and lavatories.
Other rooms are composed of an exhibition gallery, kitchen, bathroom, bedroom and lavatories.
THE THIRD FLOOR:
Offers three attic bedrooms with Mansard windows.
THE BASEMENT:
The different arched cellars restaured in accordance with ancestral traditions (groined arched and romanesque architecture) supplied by a complete electricity system suitable for all appliances.
A heating system which can use either heating oil or wood redistributes equally the heat throughout the building. The advantage of such a system (due to its being located outside of the main building) is to keep intact the architectural esthetic of the Burgundian cellars adjoining the reception rooms in a totally different decor.

Dining Room